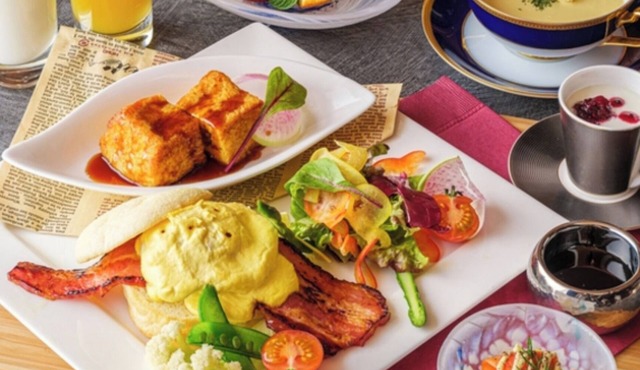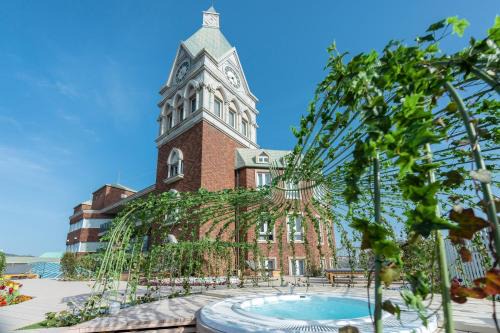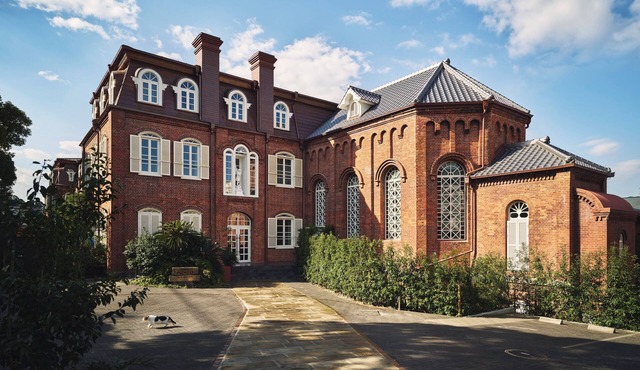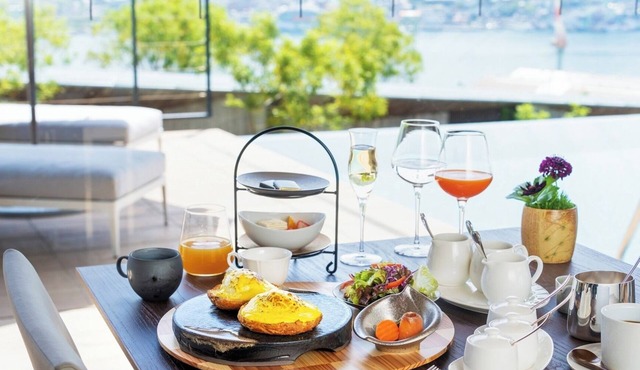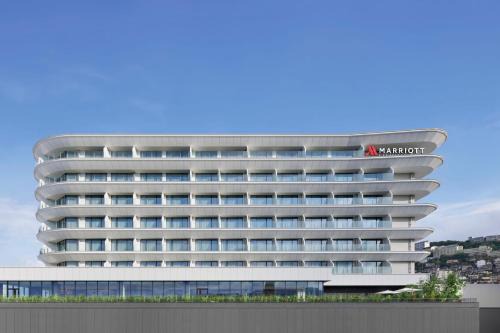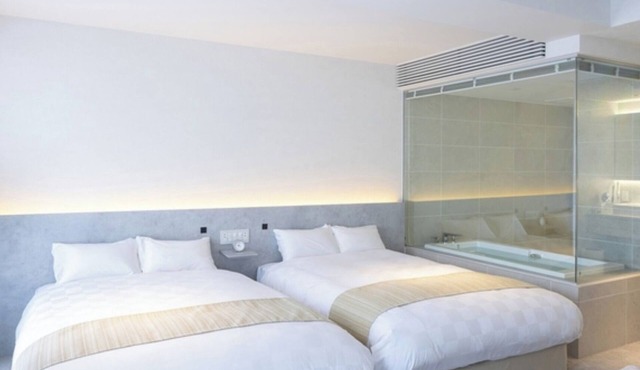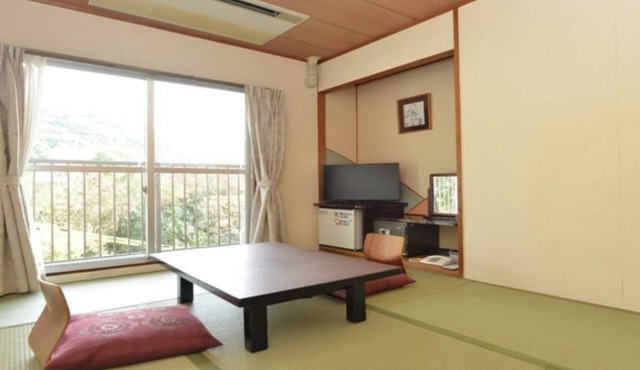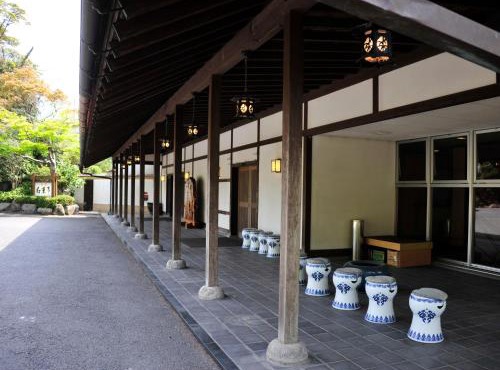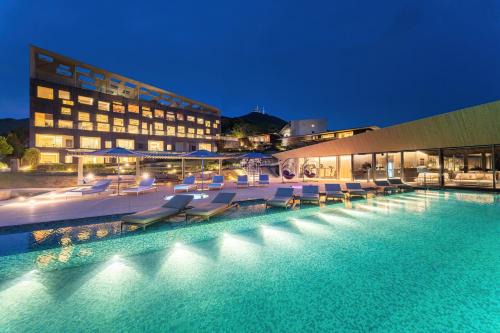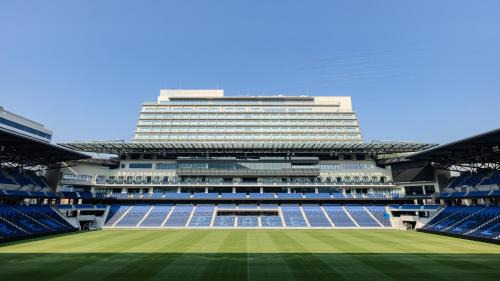STADIUM CITY HOTEL NAGASAKI | Hotel in Nagasaki

Hotel in Nagasaki
Hot springs hotel with 5 restaurants connected to a shopping center in Nagasaki
Along with 5 restaurants, this smoke-free hotel has a full-service spa and an indoor pool. WiFi in public areas is free. Additionally, a 24-hour fitness center, a bar/lounge, and a sauna are onsite.
STADIUM CITY HOTEL NAGASAKI offers 243 air-conditioned accommodations with free minibar items and safes. Each accommodation is individually furnished. Memory foam beds feature down comforters. 55-inch flat-screen televisions come with digital channels.
Bathrooms include bathrobes, slippers, toilets with an electronic bidet, and complimentary toiletries. This Nagasaki hotel provides complimentary wireless Internet access. Additionally, rooms include complimentary bottled water and hair dryers. Housekeeping is offered daily and irons/ironing boards can be requested.
An indoor pool and a children's pool are on site. Other recreational amenities include a sauna and a 24-hour fitness center.
The recreational activities listed below are available either on site or nearby; fees may apply.
Amenities
Facility Overview
-
Free toiletries
-
Hair dryer
-
Shampoo
-
Electronic bidet
-
Towels
-
Toilet paper
-
Toothbrush and toothpaste
-
Bathrobes
-
Bed sheets
-
Air conditioning
-
Heating
-
Blackout drapes/curtains
-
Memory foam mattress
-
Down comforter
-
Safe
-
Individually furnished
-
Children's slippers
-
Electrical adapters/chargers
-
Iron/ironing board (on request)
-
Slippers
-
1 bar
-
5 restaurants
-
Buffet breakfast available for a fee daily 7:00 AM–10:00 AM: JPY 4000 per person
-
Free minibar
-
Free bottled water
-
Wheelchair-accessible parking available
-
Limited onsite parking
-
Onsite parking available only on request
-
Electric car charging station on site
-
Onsite parking includes off-street options
-
Height-adjustable showerhead
-
Wheelchair-accessible path of travel
-
Elevator
-
Toilet grab bar height (inches): 17
-
If you have requests for specific accessibility needs, please contact the property using the information on the reservation confirmation received after booking.
-
Wheelchair-accessible restaurant
-
Hand-held showerhead
-
Portable shower seat
-
Tile flooring in public areas
-
Wheelchairs available on site
-
Wheelchair-accessible parking
-
Grab bar near toilet
-
3 on-site accessible parking spaces
-
Wheelchair-accessible path to elevator
-
Thin carpet in public areas
-
Elevator door width (inches): 394
-
Front entrance ramp
-
Basketball
-
24-hour fitness center
-
Children's pool
-
Hot springs
-
Full-service spa
-
Sauna
-
Ziplining
-
Steam room
-
Indoor pool
-
55-inch flat-screen TV
-
Digital channels
-
Elevator
-
Japanese
-
English
-
Smoke-free property
-
Children's pool
-
Indoor pool
-
Daily housekeeping
-
Multilingual staff
-
Concierge services
-
Luggage storage
-
Dry cleaning service
-
24-hour front desk
-
Available in all rooms: Free WiFi
-
Available in some public areas: Free WiFi
-
Public bath open from 6:00 AM - midnight
-
Indoor mineral hot springs (onsen)
-
Sauna
-
Spa open daily
-
Hot springs open from 6:00 AM - midnight
-
Hot springs water temperature (Fahrenheit) - 115
-
Indoor hot springs
-
Hot springs/mineral springs
-
Separate men/women areas in public bath
-
Facials
-
Body treatments
Policies
Extra-person charges may apply and vary depending on property policy government-issued photo identification and a credit card may be required at check-in for incidental charges guests must contact this property in advance to reserve onsite parking special requests are subject to availability upon check-in and may incur additional charges; special requests cannot be guaranteed this property accepts credit cards; cash is not accepted this property has outdoor spaces, such as balconies, patios, terraces which may not be suitable for children; if you have concerns, we recommend contacting the property prior to your arrival to confirm they can accommodate you in a suitable room
Reviews
Room Arrangement
| Room Info | Facilities |
|---|---|
|
Standard City View Twin, Non Smoking
Room Size:
m2
|
GeneralNumber of living rooms 0, Number of bedrooms - 0, Towels provided, Bed count maximum 3, Soap, City view, Number of bathrooms - 1, Free cribs/infant beds, Bed count minimum 3 |
|
Standard stadium view King room, Non Smoking
Room Size:
420 square feet m2
|
GeneralNumber of living rooms 0, Number of bedrooms - 0, Shower/tub combination, Square meters - 39, Ping - 12, Balcony, Courtyard view, Bed count minimum 1, Bed count maximum 1, Square feet - 420, Free cribs/infant beds |
|
Grand deluxe stadium view fourth room, Non Smoking
Room Size:
915 square feet m2
|
GeneralBed count minimum 4, Number of living rooms 0, Square meters - 85, Dining table, Ping - 26, Shower/tub combination, Number of bedrooms - 2, Square feet - 915, Balcony, Courtyard view, Bed count maximum 4, Free cribs/infant beds |
|
Grand deluxe stadium view twin room, Non Smoking
Room Size:
700 square feet m2
|
GeneralSquare meters - 65, Square feet - 700, Number of living rooms 0, Dining table, Number of bedrooms - 0, Shower/tub combination, Balcony, Courtyard view, Ping - 20, Bed count minimum 2, Free cribs/infant beds, Bed count maximum 2 |
|
Suite City View Room, Non Smoking
Room Size:
549 square feet m2
|
GeneralNumber of living rooms 0, Square meters - 51, Ping - 15, Shower/tub combination, Square feet - 549, Number of bedrooms - 1, Club level room, Bed count minimum 2, City view, Free cribs/infant beds, Bed count maximum 2 |
|
Deluxe City View Triple Room (BEAST), Non Smoking
Room Size:
570 square feet m2
|
GeneralBed count minimum 4, Square meters - 53, Number of living rooms 0, Number of bedrooms - 0, Ping - 16, No cribs (infant beds), Number of bathrooms - 0, Square feet - 570, Bed count maximum 4, City view |
|
Standard city view King room (vivi), Non Smoking
Room Size:
334 square feet m2
|
GeneralSquare meters - 31, Number of living rooms 0, Ping - 9, Number of bedrooms - 0, Shower/tub combination, Square feet - 334, Bed count minimum 1, Bed count maximum 1, City view, Free cribs/infant beds |
|
Standard stadium view twin room, Non Smoking
Room Size:
420 square feet m2
|
GeneralNumber of living rooms 0, Number of bedrooms - 0, Shower/tub combination, Square meters - 39, Ping - 12, Balcony, Courtyard view, Bed count minimum 2, Square feet - 420, Free cribs/infant beds, Bed count maximum 2 |
|
Deluxe City View Triple Room [VIVI]
Room Size:
570 square feet m2
|
GeneralBed count minimum 4, Square meters - 53, Number of living rooms 0, Number of bedrooms - 0, Ping - 16, Shower/tub combination, Square feet - 570, Bed count maximum 4, City view, Free cribs/infant beds |
|
Deluxe stadium view exciting twin room, Non Smoking
Room Size:
527 square feet m2
|
GeneralNumber of living rooms 0, Dining table, Number of bedrooms - 0, Ping - 15, Shower/tub combination, Square feet - 527, Square meters - 49, Balcony, Courtyard view, Bed count minimum 2, Free cribs/infant beds, Bed count maximum 2 |
|
Deluxe city view twin room, Non Smoking
Room Size:
624 square feet m2
|
GeneralSquare feet - 624, Number of living rooms 0, Number of bedrooms - 0, Shower/tub combination, Ping - 18, Square meters - 58, Bed count minimum 2, City view, Free cribs/infant beds, Bed count maximum 2 |
|
Standard stadium view exciting twin room, Non Smoking
Room Size:
355 square feet m2
|
GeneralNumber of living rooms 0, Number of bedrooms - 0, Shower only, Balcony, Courtyard view, Square feet - 355, Bed count minimum 2, Square meters - 33, Free cribs/infant beds, Ping - 10, Bed count maximum 2 |
|
Barrier Free, Non Smoking
Room Size:
624 square feet m2
|
GeneralRoll-in shower width (inches) - 31, Square feet - 624, Number of bedrooms - 0, Wheelchair-width doorways, Shower grab bar height (centimeters) - 59, Bathtub grab bar height (centimeters) - 60, Low bed height (inches) - 24, Grab bar - in bathtub, Accessible vanity height (inches) - 31, Low desk height (inches) - 30, Doorway wheelchair width (inches) - 33, Low-height bed, Low counters/sink height (centimeters) - 80, Wheelchair-accessible bathroom vanity, Roll-in shower width (centimeters) - 80, Low counters/sink height (inches) - 31, Bed count minimum 2, Bathtub grab bar height (inches) - 24, Number of living rooms 0, Grab bar - in shower, Low bed height (centimeters) - 60, Low-height counters/sink, Low-height desk, Shower/tub combination, Square meters - 58, Wheelchair accessible, Number of bathrooms - 1, Accessible bathtub, Portable bathtub seat, Low desk height (centimeters) - 75, Doorway wheelchair width (centimeters) - 85, Accessible vanity height (centimeters) - 80, Shower grab bar height (inches) - 23, No cribs (infant beds), Ping - 18, Roll-in shower, City view, Bed count maximum 2 |
|
Suite Stadium View Room, Non Smoking
Room Size:
635 square feet m2
|
GeneralSquare feet - 635, Number of living rooms 0, Shower/tub combination, Number of bedrooms - 1, Ping - 18, Club level room, Balcony, Square meters - 59, Courtyard view, Bed count minimum 2, Free cribs/infant beds, Bed count maximum 2 |
|
Standard city view King room (LUCA), Non Smoking
Room Size:
334 square feet m2
|
GeneralSquare meters - 31, Number of living rooms 0, Ping - 9, Number of bedrooms - 0, Shower/tub combination, Square feet - 334, Bed count minimum 1, Bed count maximum 1, City view, Free cribs/infant beds |








